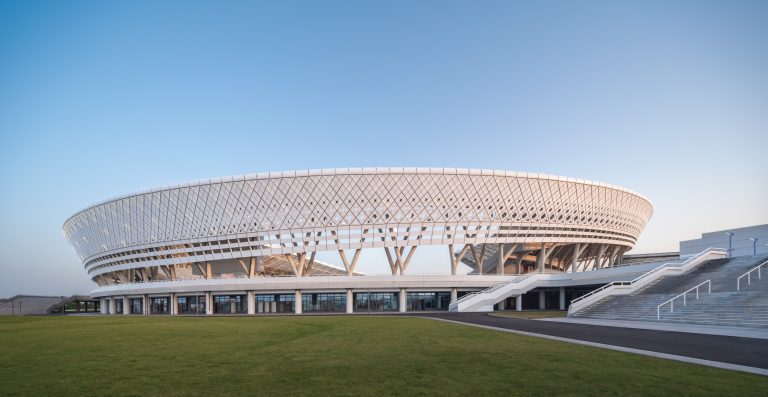

Project context
Xiangyang National Sports Center is located in Dongjin New District, Xiangyang City, Hubei Province. It is adjacent to Lumen Avenue, Hanguang Avenue, East Haoranhe Road and Xiaopohe Road. The project includes a 30,000-seat Class B stadium, a 33,000 square meter national fitness hall and supporting sports facilities. As the largest national fitness sports center in Xiangyang and a relief venue for the Hubei Provincial Games, it has greatly improved the urgent sports and fitness needs of nearby residents and produced significant social impact.


Poetic design: a sports center with regional characteristics
The project is located at the intersection of urban and landscape greening axes in Xiangyang. The surrounding landscape is magnificent. The Hanjiang River flows through the city from west to east, and together with the rolling mountains, it forms a geographical pattern where mountains and waters surround the city. Starting from the pattern of the cityscape composed of mountains and water, the design adopts the design concept of “Xiangshui (Xiangyang Rivers) floating like clouds, ribbons dancing and showing elegance”, adapting to the topography and showing romantic poetry in rational design.

Environment creation: Create a sporting experience between mountains and rivers.
The design focuses on creating the environment for the entire site, allowing the large-scale buildings to better integrate with the surrounding landscapes. The layout of the buildings follows existing water systems and the building interfaces are concealed through milling and digging techniques, making them appear like clouds floating above the plinths. The buildings blend into the park, creating a sporty walking experience between green mountains and clear waters.

Green and low carbon: “Give priority to passive measures and optimize active measures”
In response to the problem of high energy consumption in sports venues, the design adopts an energy-saving strategy of “prioritizing passive measures and optimizing active measures” to achieve the construction goals at low carbon, low energy and low water consumption. A BIM model is built for design optimization. Ladybug is used to simulate the shape of the roof so that the solar coverage of the spectator stands can reach 100%. Xflow wind tunnel technology is applied to reduce the impact of airflow on the competition venue. Radiation is used to calculate and adjust the quantity, size and distribution of roof light pipes, and the indoor natural light rate is increased by 26%. Through the calculation, the overall energy saving rate reaches more than 78%.


Post-Game Operation: The concept of priority of operations applies from start to finish.
In response to issues such as vacancy and low utilization after matches, the concept of operational priority is implemented throughout. In terms of spatial layout, “flexible reservation” and “composite adaptation” are adopted to cope with the operation differences between normal hours and playing periods as well as dynamic operation requirements. The atrium space between the stadium and the ecological platform forms a “flexible connection” to avoid mutual interference and resolve differences between normal schedules and match periods. At the same time, a large number of modular and divisible spaces are reserved. Partitioned by prefabricated lightweight ALC panels, these spaces can be arranged according to specific needs to improve the utilization rate.







