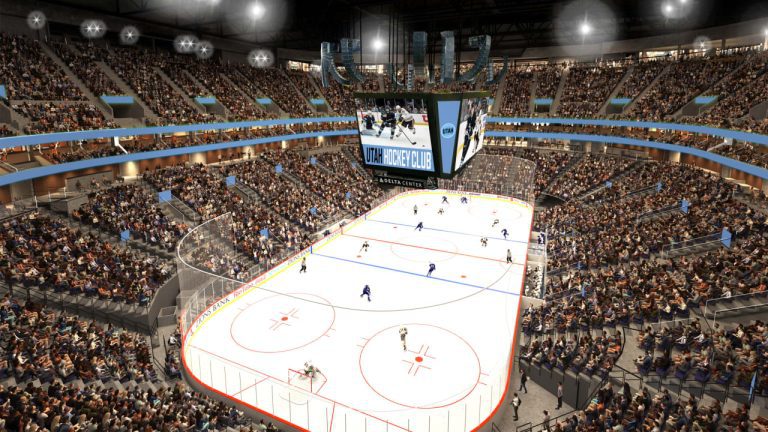The Delta Center was originally built in 1991 as the home of Utah Jazz, underwent a significant renovation from top to bottom in 2017 and was changed again in 2024 to welcome the new UTAH NHL team. The multi -year transformation that begins now will be the most extensive and most innovative effort of the arena, focused on the modification of the geometry of the Bowl arena to optimize the lines of view of hockey and improve the overall experience.
“The addition of an ice rink in an existing basketball arena is an unthinkable feat given that a skating rink is almost double the size of a basketball court. Energy Our players night after night, ”said Ryan and Ashley Smith, co-founders of Smith Entertainment Group and Delta Center owners. “By taking such important measures to transform the Delta Center into a world class installation for professional basketball and hockey, the Jazz and Utah team in the NHL will become the anchors of downtown Salt Lake City for decades to come. And fans will be immersed in the experience of the night of the game inside and outside the arena while we work to take everyone back for the return of the city center.
Summer renovation plans 2025
Implementation of an innovative rising column system in the lower bowl
While most of the arenas that welcome basketball and hockey are designed to be hockey – which puts a greater distance between basketball fans and the court – SEG does something that has never been done before in a double -use and hockey seat system by creating the first and only system of retractable seats that host a variance of almost 12 feet ice rink and the lines of the courtyard to offer optimal lines of view for the two optimal lines of view for the two naisons and the NH. The new innovative system will keep the incredible viewing experience for jazz fans they have learned to love while optimizing aiming lines for NHL fans, each seat in the lower bowl provided to have a complete ice view at the start of the 2025-26 season. The new hockey configuration also adds a capacity behind the objectives and above and around the event tunnels on the north and southern side of the lower bowl and improves access to the seats behind the boards.
For basketball, the RISSER system will consist of 29 rows of retractable seats which extend at 28 feet of hall 3 to the courtyard behind each base line – all designed to ensure that the arena maintains its steep slope which will continue to put the jazz fans nearby incredibly narrow with the court.
When all the renovations are finished, the capacity of hockey seats will drop from 11,131 to around 17,000 – each seat in the upper and lower bowls having a complete view of the two objectives – and the basketball capacity will increase from 18,206 to nearly 19,000 seats.
SEG has a contract with Stageright, based in Michigan, for this unique and innovative retractable seats system.
Lie the bowl and raise your soil
To make room for the new rising column system and the installation of a new ice floor slab, Seg lengthens the bowl of the arena by about 12 feet at each end and increases the soil by two feet. These changes will improve the target lines along the key line, in the corners and in the upper and lower bowl, and prepare the ground for future renovations of the upper bowl.


